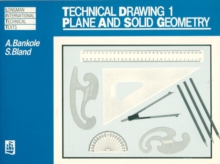
Technical Drawing 3: Building Drawing Paperback / softback
by S Ezeji, G Nwoke
Part of the Longman International Technical Texts series
Paperback / softback
Description
Technical Drawing 3: Building Drawing is the third of three books which together provide comprehensive coverage of all aspects of secondary school technical drawing syllabuses.
The books are also suitable for Craft level courses such as engineering and building related subjects and for industrial training courses where an understanding of technical drawing is required.
The three books may be used together or seperately to suit a variety of needs. Using numerous illustrations and easy-to-follow text, this book covers: drawing office practice; freehand sketching; orthographic projection; building construction drawing; foundations; floors; wall openings; doors and windows; stairs; roofs; electrical wiring plans; drainage and sanitation systems. Other features of this book include exercises which may be used for self-study, revision or evaluation, and a full index.
Information
-
Less than 10 available - usually despatched within 24 hours
- Format:Paperback / softback
- Pages:96 pages
- Publisher:Pearson Education Limited
- Publication Date:27/04/1992
- Category:
- ISBN:9780582651401
Information
-
Less than 10 available - usually despatched within 24 hours
- Format:Paperback / softback
- Pages:96 pages
- Publisher:Pearson Education Limited
- Publication Date:27/04/1992
- Category:
- ISBN:9780582651401







