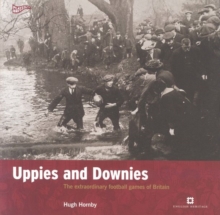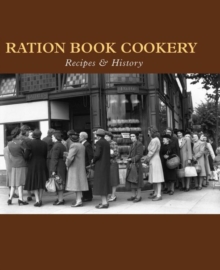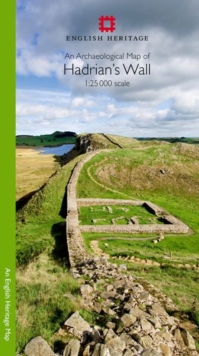
Danson House : The anatomy of a Georgian Villa Paperback / softback
by Richard (Historic England (United Kingdom)) Lea, Chris Miele
Part of the English Heritage series
Paperback / softback
Description
Danson House (1762–66) is one of the finest surviving villas by the architect Robert Taylor (1714–88).
Restrained, compact and ingeniously planned, it was built for the City merchant John Boyd (1718–1800), who had made his fortune in the West Indies sugar trade.
Boyd had a keen eye for the arts. He engaged William Chambers to design chimney pieces, picture frames and garden buildings, the French Provençal artist Charles Pavillon to paint a vibrant suite of allegorical panels for the dining room, and the landscape architect Nathaniel Richmond to remodel the grounds in the manner of Capability Brown. This book tells the story of the house, the estate, its owners, and its restoration by English Heritage between 1995 and 2004 after a long period of neglect.
Written by two specialists who were closely involved in the conservation and repair work, it explains how the building evolved from the start of construction in 1762, as wings were added and then demolished, and how the interiors were later modified to accommodate Victorian standards of comfort.
Restoring these interiors to their appearance when the house was finished in the late 1760s has revealed Danson House as one of the glories of Georgian domestic architecture.
Information
-
Item not Available
- Format:Paperback / softback
- Pages:112 pages, Illustrations, color; 152 Illustrations, black and white
- Publisher:Liverpool University Press
- Publication Date:30/04/2011
- Category:
- ISBN:9781873592755
Information
-
Item not Available
- Format:Paperback / softback
- Pages:112 pages, Illustrations, color; 152 Illustrations, black and white
- Publisher:Liverpool University Press
- Publication Date:30/04/2011
- Category:
- ISBN:9781873592755










